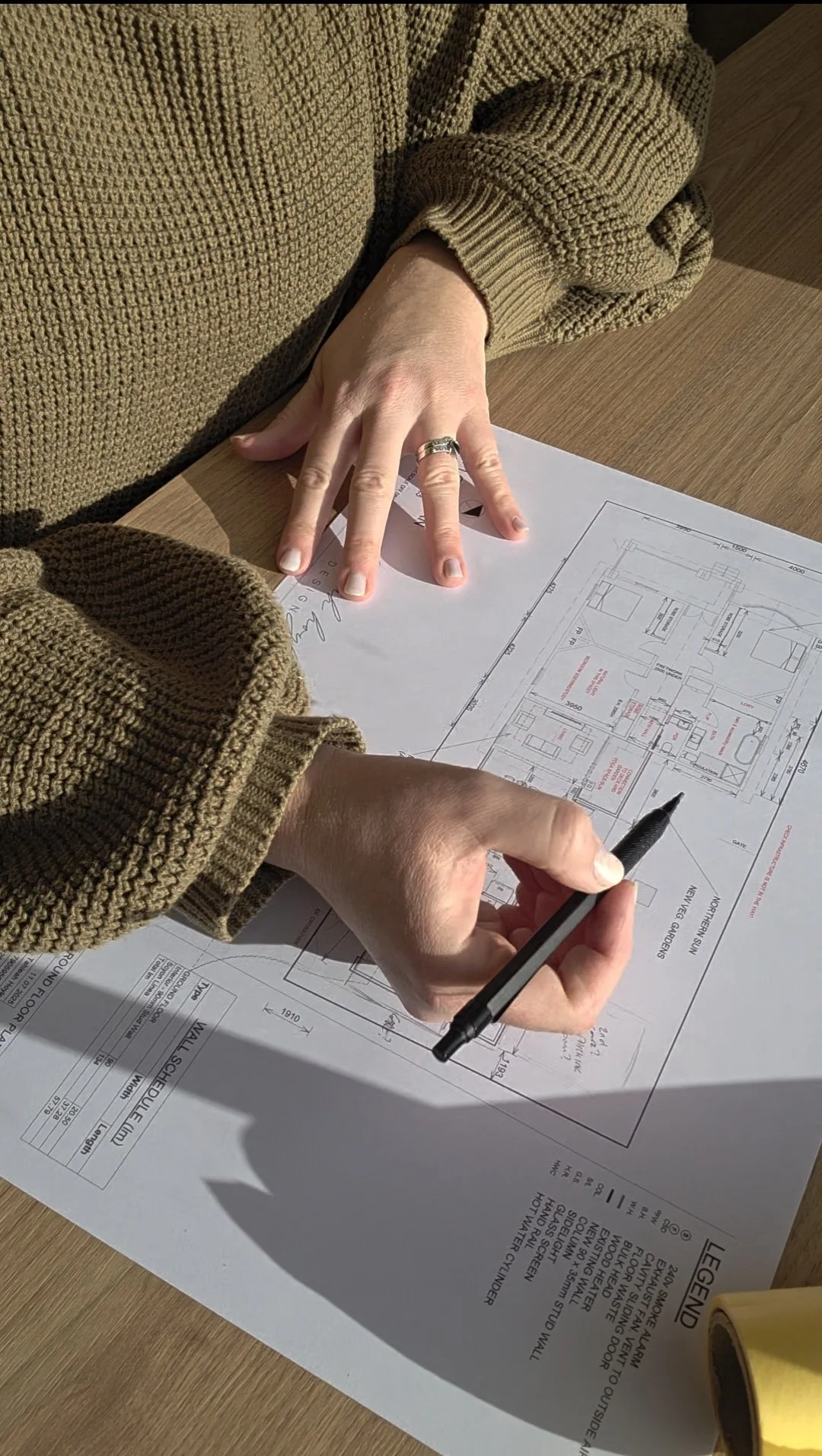
New Homes, Extensions & Renovations
Building Design Services in Launceston, Tasmania
If you’re planning to build or extend your home, there’s a lot to think about — council approvals, consultants, permits, design decisions, and figuring out how it all fits together.
That’s where Tahleah Hoyle Design comes in. With both building and interior design expertise, Tahleah helps you navigate the process from start to finish — saving you time, reducing stress, and giving you confidence.
What to Expect When You Work With Tahleah Hoyle Design
-

Feasibility
Feasibility is often the preliminary stage to concept design. Before we draw a line, we want to be as confident as we can be that your project is on solid ground. Sometimes that’s a quick, simple check as part of the design process. Other times, it’s a full feasibility report; a detailed breakdown for those who want absolute clarity before committing. Either way, it’s not about slowing you down. It’s about clearing the path so concept design can fly, without second-guessing what the site, council, or budget might throw at us.
-

Concept Design
This is where we begin shaping your vision.
Tahleah works closely with you to understand your lifestyle, budget, and goals — creating a tailored concept design that feels right for your home and block. Whether it’s a renovation, extension or new build, she’ll guide you through the key decisions and explore layout options that feel functional and beautiful.
Want to include interiors too? No problem - you can upgrade to our Signature Whole Home Design service. -

Planning Approvals & Reports
Once your concept is locked in, Tahleah manages the entire planning process.
This includes working with sub-consultants like bushfire assessors, engineers, and energy efficiency consultants, and preparing the necessary drawings and documentation for council. -

Building & Plumbing Permits
We provide the detailed construction documentation required for your builder, surveyor, and council. This includes floor plans, elevations, sections, site plans, and technical notes — everything needed to get your permits approved and your builder ready to go.
The result? Fewer errors, less guesswork on site, and a smoother build overall.

Why Choose a Building Designer?
Working with Tahleah means more than just drawings.
You get thoughtful, practical advice backed by years of experience, plus someone who can see the big picture and the fine details. Whether you're starting fresh or extending an existing home, you'll have the support of someone who cares deeply about getting it right for you and your family, and creating a home YOU love to live in.
